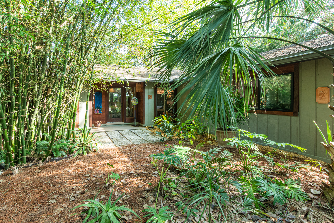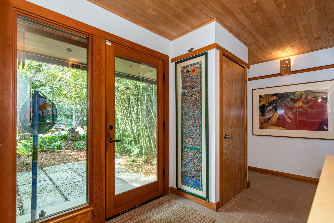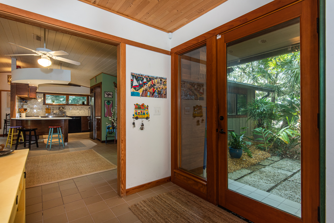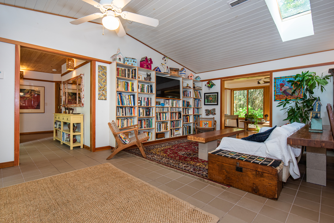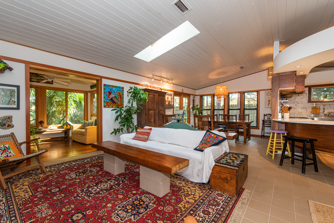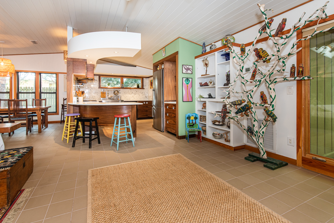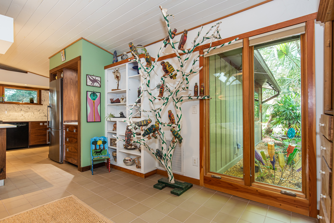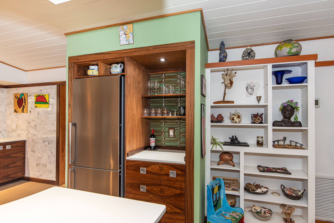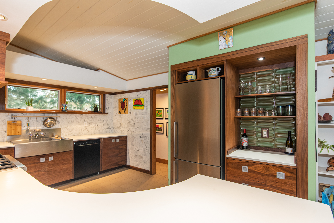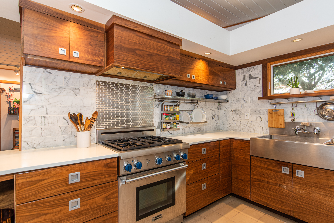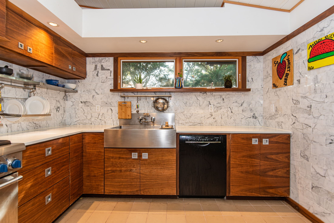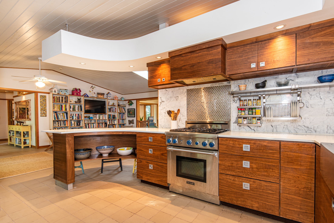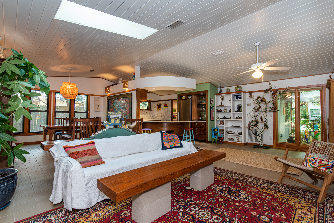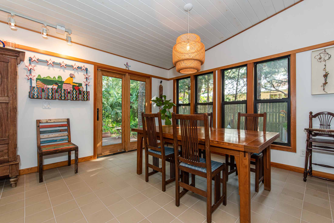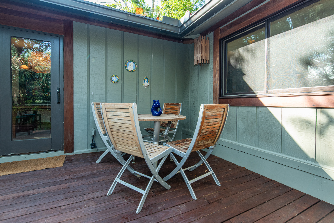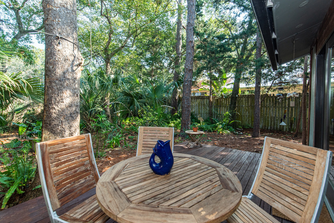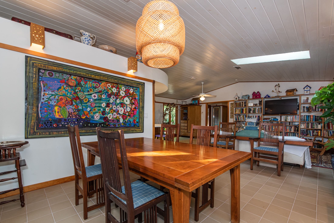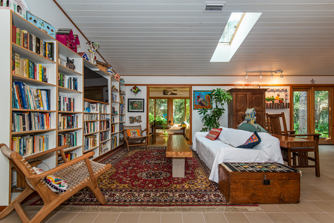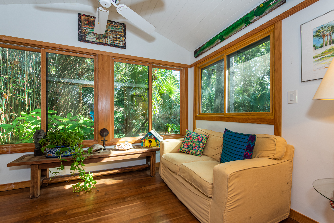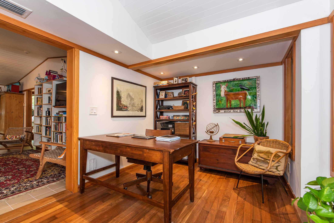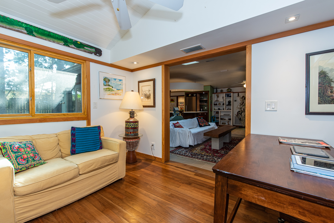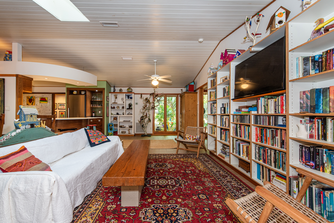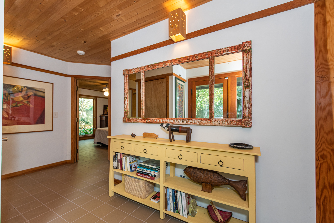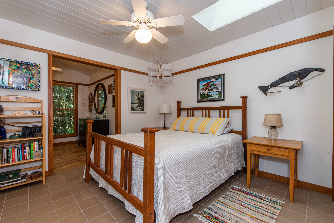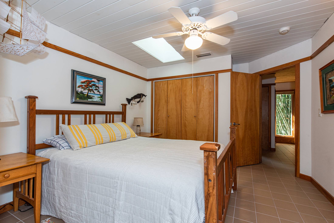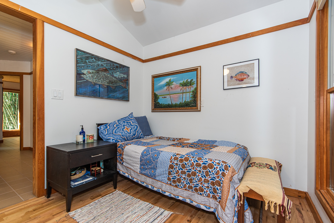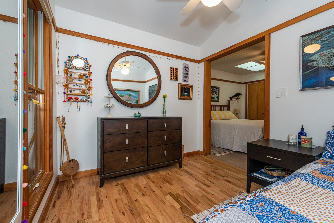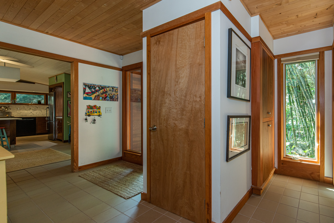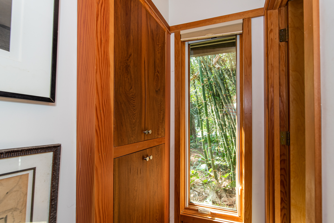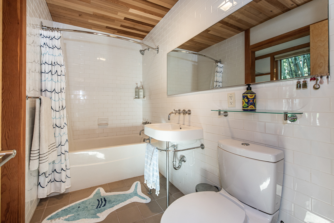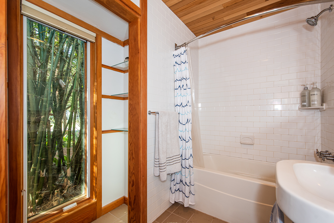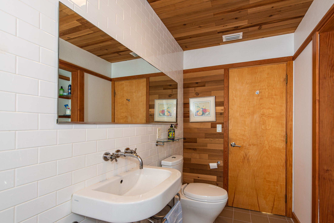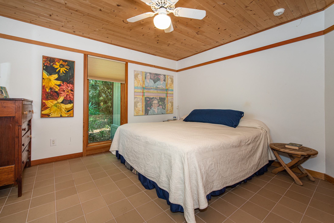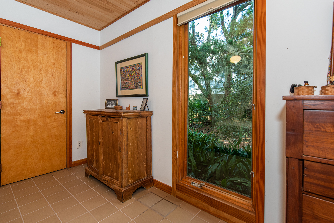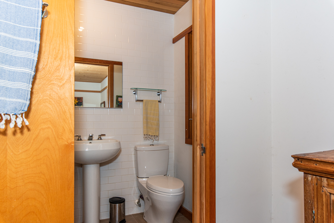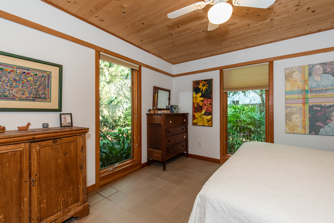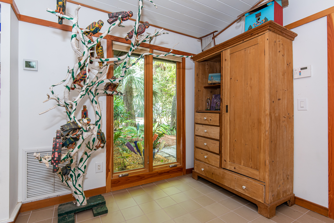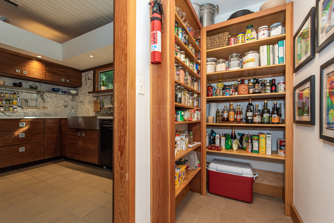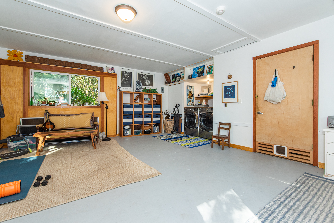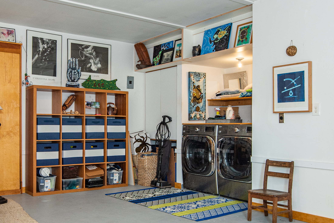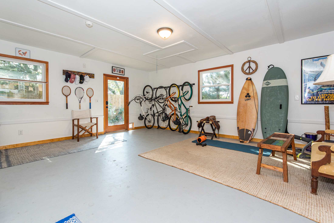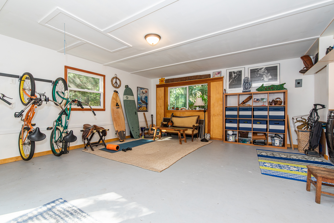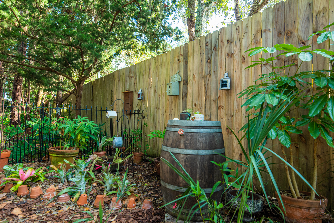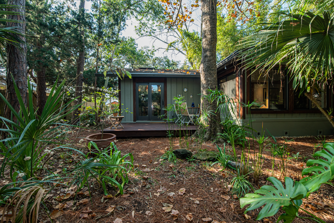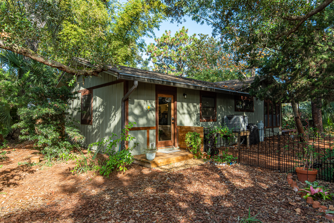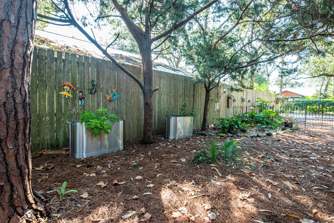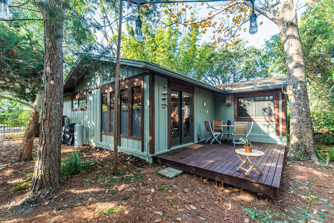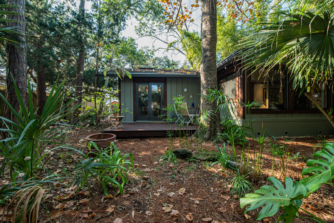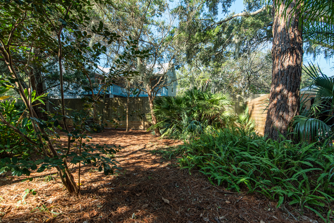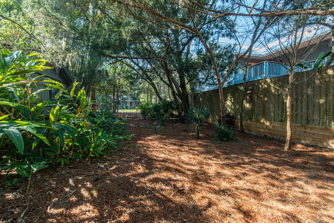
[email protected]
Woodland Uptown St Augustine Home
The magic wrought by an architect, gifted carpenter and most recently, a master of natural landscaping has created this singular home in its own woodland. Tucked away on a tree-lined street in a coveted uptown neighborhood, the house presents as an original work of art with marvelous detail at every turn.
Douglas Fir French doors open to a quarry-tiled foyer which separates living space from the sleeping wing. An abundance of windows lets in the diffused natural light that softly illuminates the interior. An open space, the living and dining rooms share a gabled tongue and groove ceiling which extends into the office/sunroom. Built-in bookcase/media center anchors the living room while a large skylight adds extra sunshine.
Masterpiece kitchen with handcrafted walnut cabinets and shelves, Italian Carrera marble walls, Heath Ceramics tile in the dedicated coffee station plus Thermador 30″ gas range, Summit refrigerator and Bosch dishwasher all combine forces to create memorable meals. Complementing the linear flow of the kitchen, the curved bartop seating mimics the ceiling detail overhead. Choose between indoor dining under the glow of a rattan chandelier or al fresco out on the wood deck where grilling will be a favorite pastime. Made from Ipe wood, the deck is high on enjoyment, low on maintenance and so deliciously private. Off the living room, sun room has beautiful walnut flooring and two walls of windows overlooking the backyard.
Main bedroom is a peaceful retreat any time of day. Tall windows look out to a stand of happy native plants. Walk-in closet and 1/2 bath complete this space and we’re happy to share architectural rendering of potential master bath expansion. 2nd bedroom enjoys its own sitting room making it even more inviting to overnight or extended stay visitors. Full bath is clad in white tile and rich wood giving it a Scandinavian flavor. 2 sets of shelves make for welcome storage and there’s a custom linen closet just outside the bathroom.
Every room has big windows, all enjoying views of the natural greenscape which also provides wonderful privacy. Just off the pantry there is a generous studio/family room eager to be used as you desire. It’s been a recording studio, home gym, woodshopo and a movie cave.
Exterior door takes you to side yard and one of two driveways. Native landscaping has replaced the grass and associated chores and the whole yard is fenced for your 4-legged family members. With just under a 1/3 acre, there’s ample room for expansion or to add a garage or water feature. A very special place to call home – come try it on and see for yourself.


