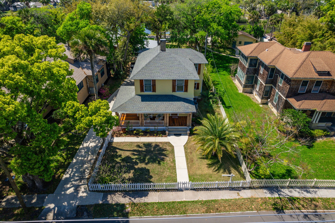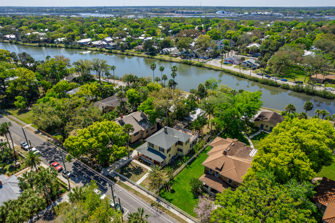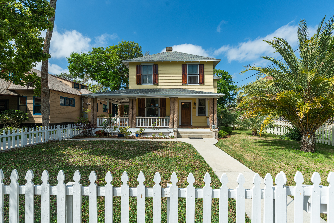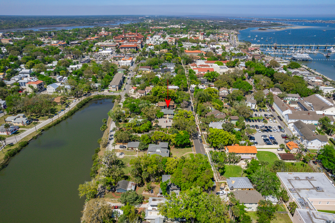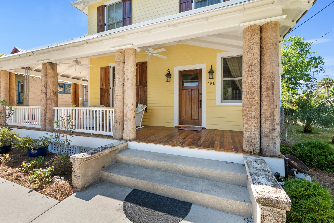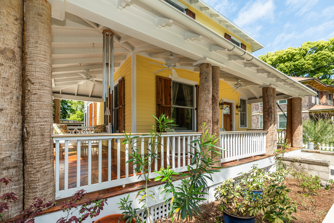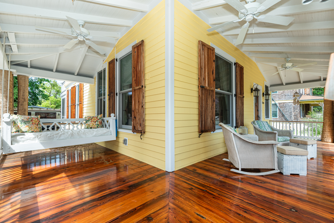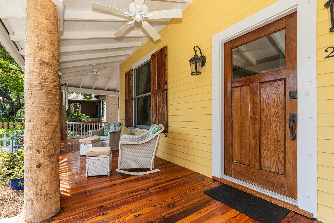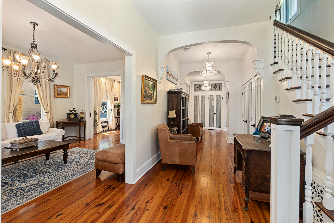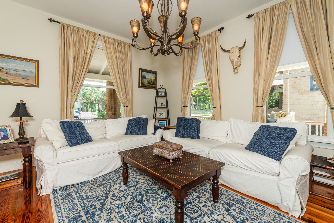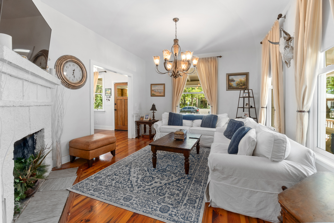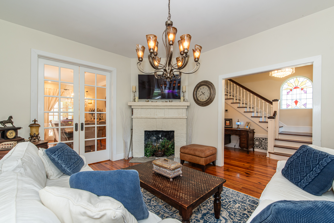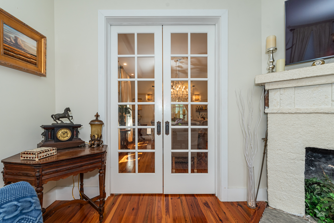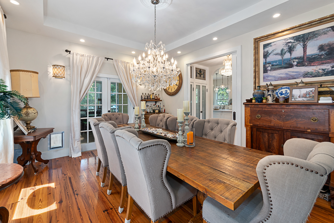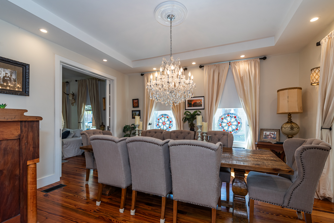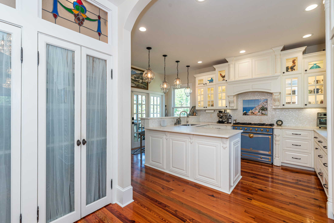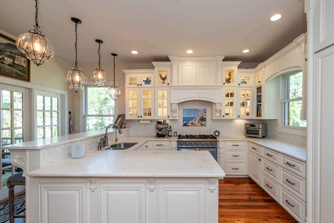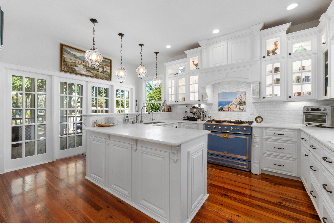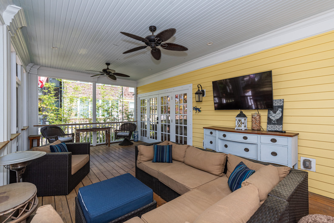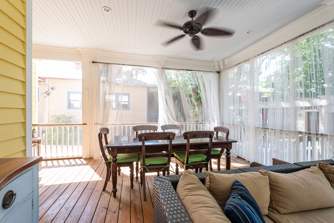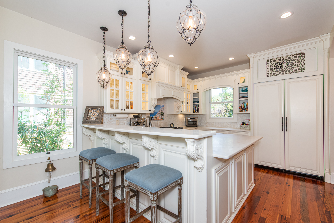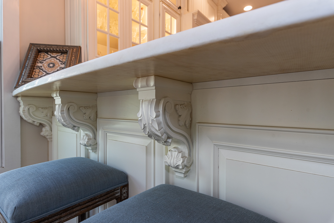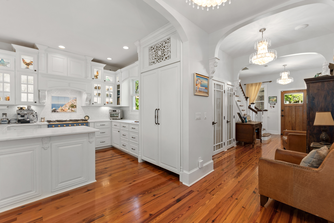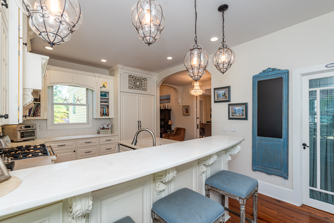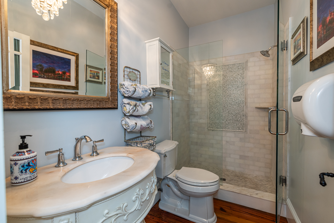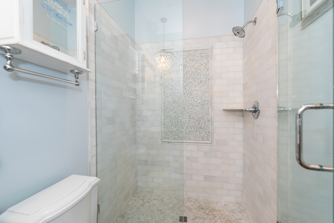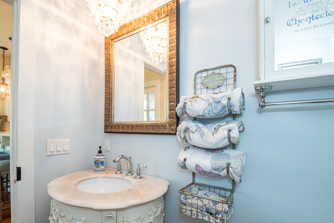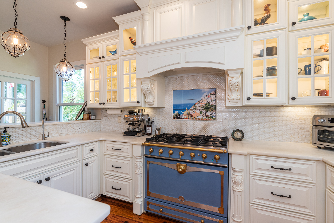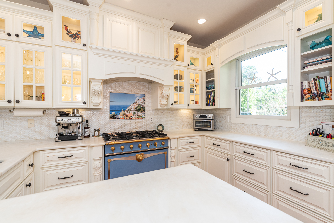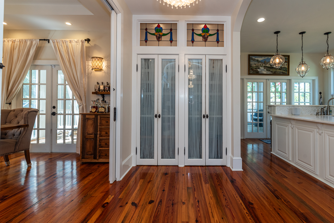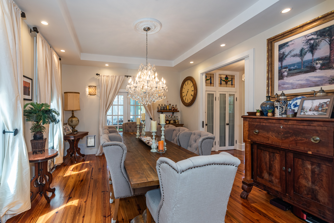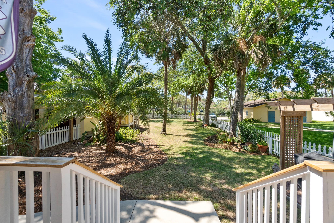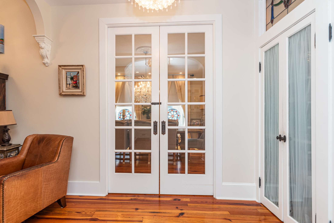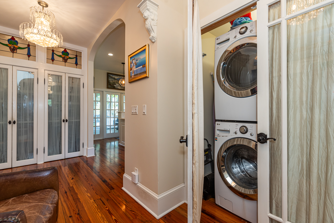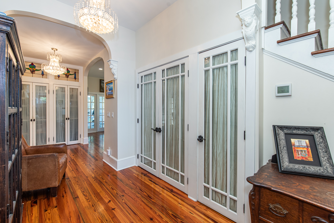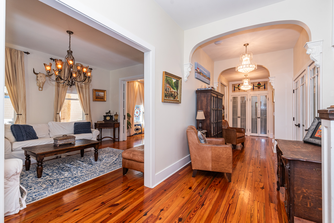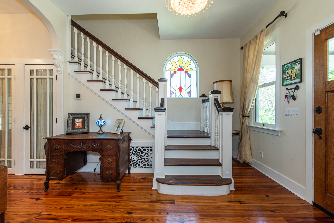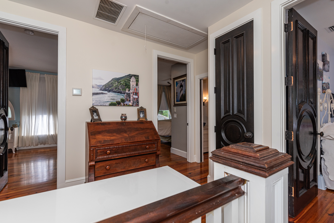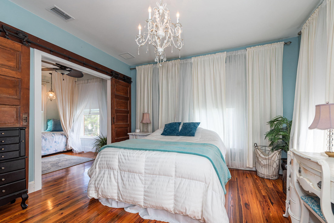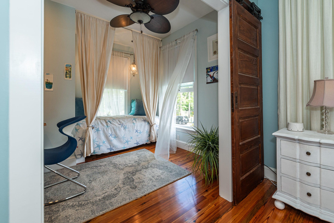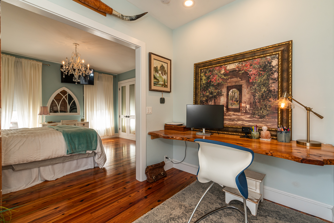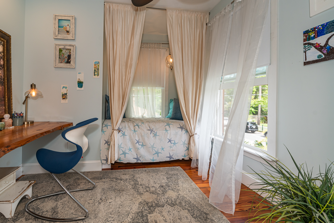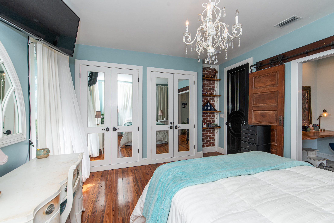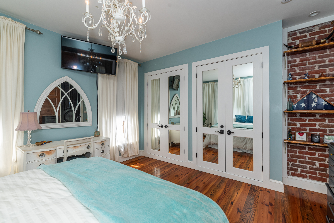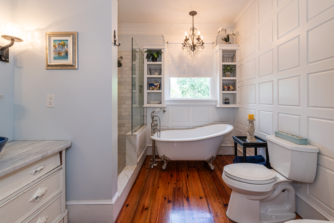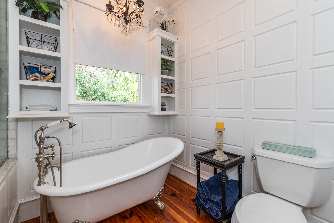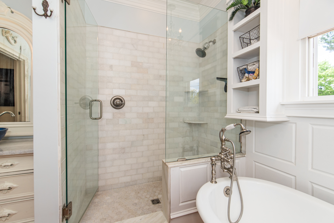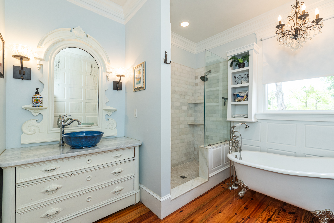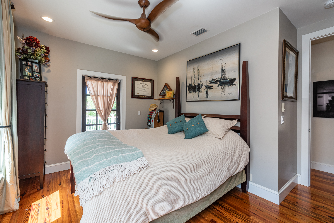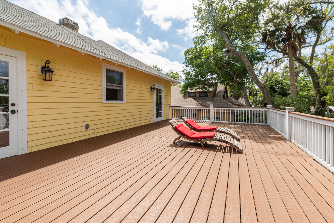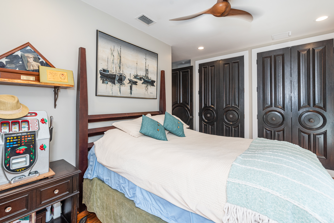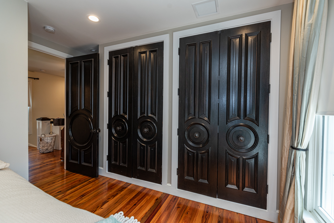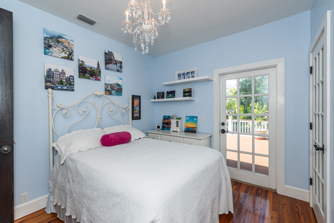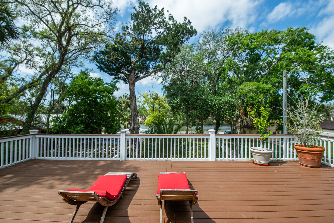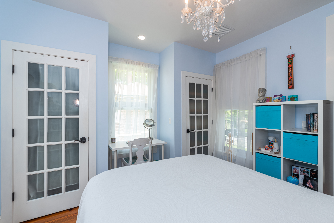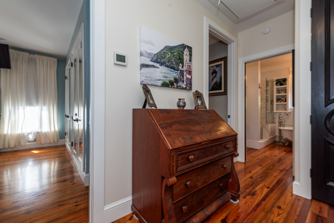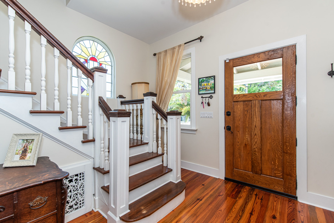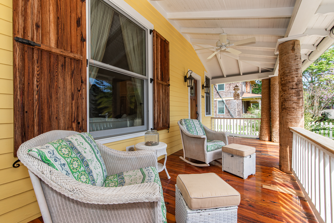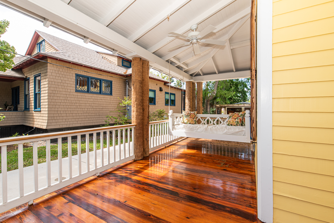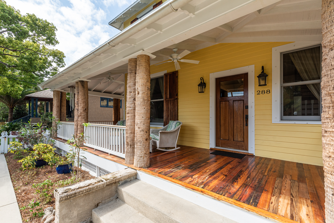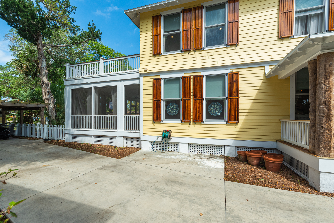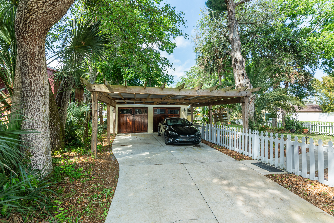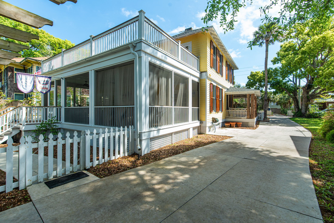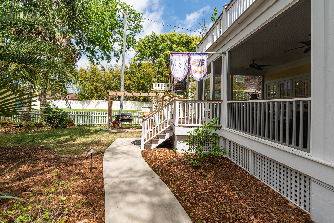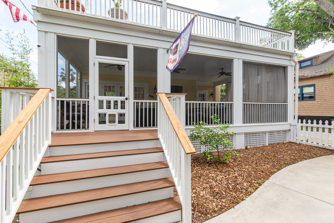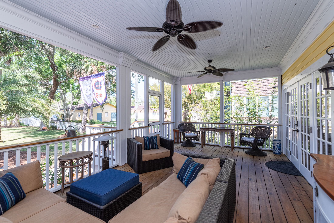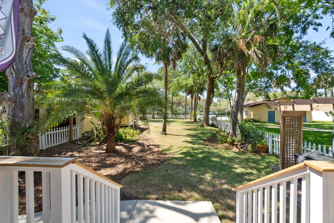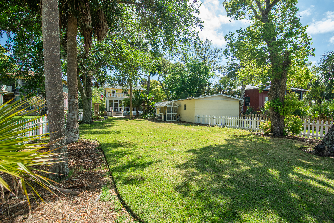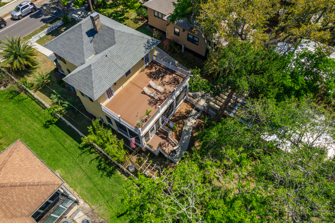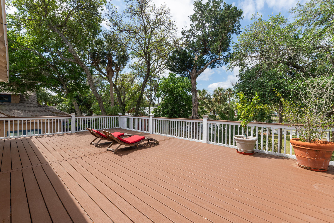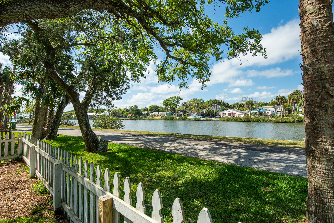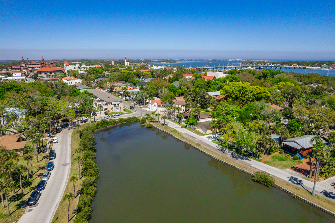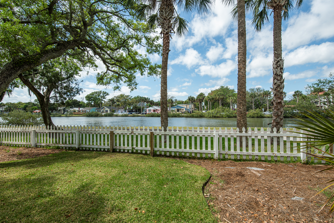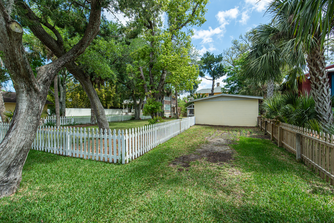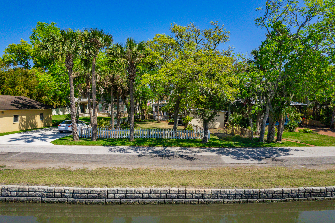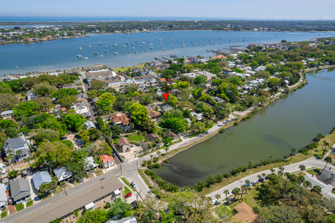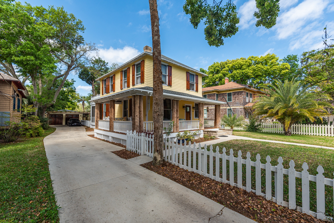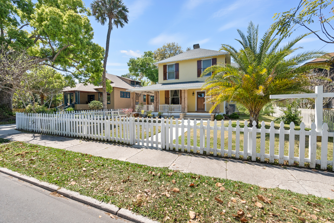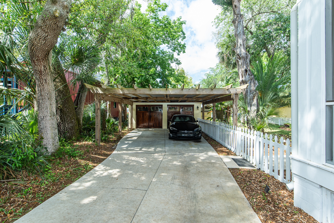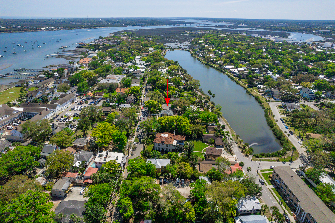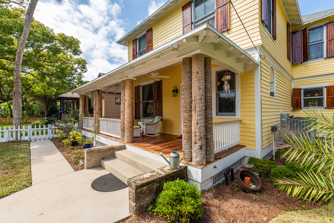
[email protected]
Timeless Historic Home on Lake Maria Sanchez
St. George Street, in our beloved historic district, is often described as timeless and welcoming – and for good reason. Picture tree-lined sidewalks, picket fences, neighbors catching up at the mailbox, or chatting on a front porch with a cup of coffee in hand. Dog walkers, cyclists, and passionate gardeners all contribute to the vibrant energy of this remarkable community. There’s always someone interesting to meet and a story to be shared.
The owners of 288 St George St embraced a full restoration of this classic home, thoughtfully blending modern comfort with historical charm. The result? A stunning residence with exceptional outdoor living spaces, including a spacious screened porch and a second-floor sundeck with views of Lake Maria Sanchez. As you approach the home, the palm tree porch posts set the tone for what lies beyond-an expansive front porch with an eastern exposure, perfect for watching the sunrise with your morning coffee. This quiet, serene spot invites you to start your day slowly, before stepping into the hustle and bustle of downtown life just 4 blocks away.
Inside, the home’s wide hallway leads you through an easy, circular flow from the front porch to the back. The living and dining rooms, with their flexible layout, are bathed in natural light that illuminates the interiors and casts playful rainbows through the stained-glass window on the staircase. Multi-paned glass pocket doors separate the living room from the dining room, creating both openness and privacy, while keeping the space connected to the heart of the home-an expansive kitchen. The kitchen is a true masterpiece, with ample marble countertops (perfect for baking!), custom cabinetry, and the show-stopping 5-burner Le Cornue stove. Designed to accommodate multiple cooks at once, the kitchen invites lively conversation and culinary collaboration. The breakfast bar is an ideal spot for friends to pull up a stool, offer advice, or simply enjoy a drink while dinner comes together. Tucked away in the corner is a 3/4 bath, complete with charming inlaid tilework in the shower and a beautifully restored sink.
Through the French doors off the kitchen, the screened porch beckons – a favorite space for the current owners. It’s where they dine, entertain friends, and unwind after a busy day. Overlooking the deep backyard and with views of the lake, this peaceful retreat extends your living space and invites you to relax in comfort.
Upstairs, you’ll find three sunny bedrooms and a beautifully appointed shared bathroom, complete with a separate shower and a lovely slipper bathtub under the window. The second and third bedrooms face west, each opening onto a 30′ x 18′ sundeck, where you can watch the sun set through the tree canopy and bathe the world in golden light each evening. The master bedroom faces east, and currently features a lovely office/reading room-perfect for working or napping. This space can easily be converted into an en-suite bathroom. All the 2nd floor doors are stunning and salvaged from a Parisian yoga studio and thoughtfully repurposed as a unique design element.
Parking is never an issue here. In addition to a two-car garage with an adjoining carport, there’s a long front driveway and another driveway on the lake side of the property. You’ll have more than enough space to host friends and family without a second thought. Plus, the property comes with previously approved plans for a guest suite above the garage-updated approval would be required, but the heavy lifting has been done, and the plans will transfer to you.
For peace of mind, it’s worth noting that this section of the city has restrictions on vacation rentals, so you can enjoy a stable, long-term community with a minimum 30-day rental period. Living here offers a true sense of place.
Stroll out your front door and walk along the Intracoastal Waterway esplanade to the east, or head directly out your back door along Cordova Street, where you’ll find all the architectural, culinary, cultural, and historic offerings that make this area so special. Whether you’re savoring delicious local cuisine, immersing yourself in the city’s rich history, or simply enjoying the scenic beauty that surrounds you, there is always something to explore. Or, if you prefer, relax on the porch and do nothing at all.
Welcome to your new life. Welcome to 288 St George Street!


