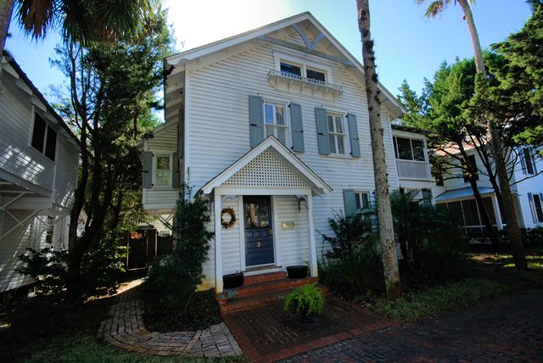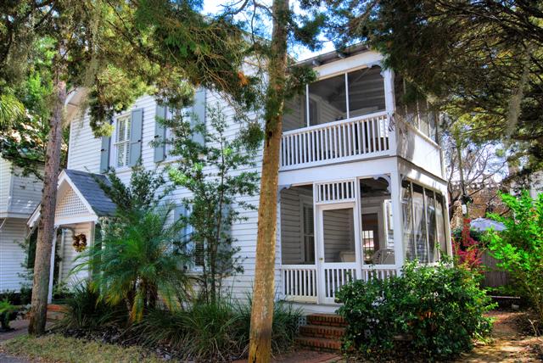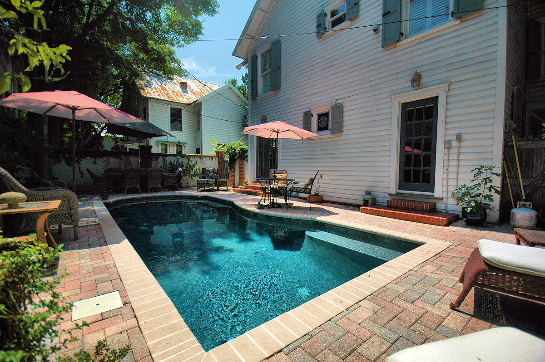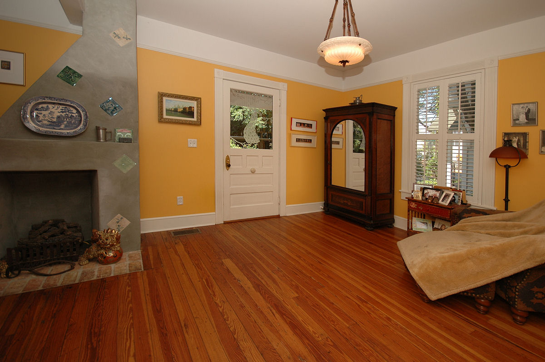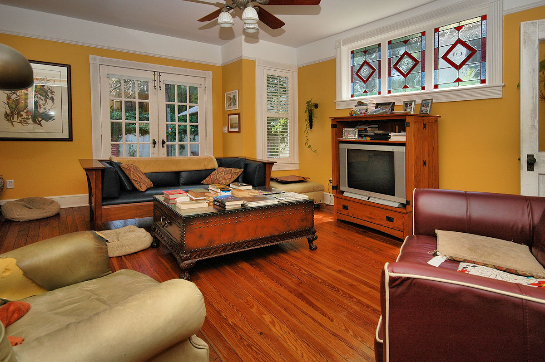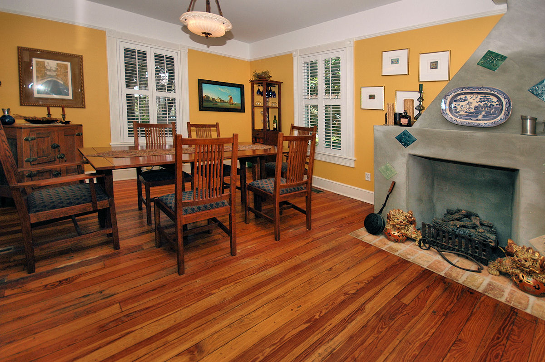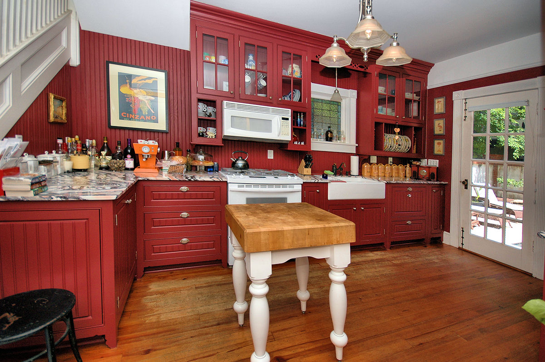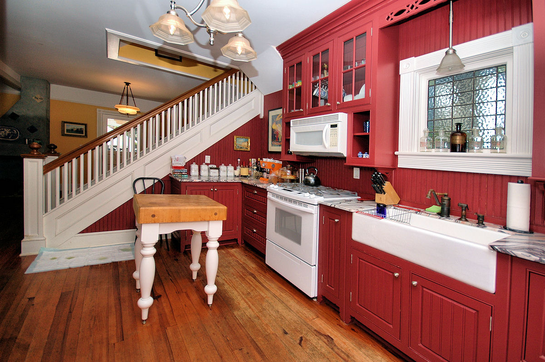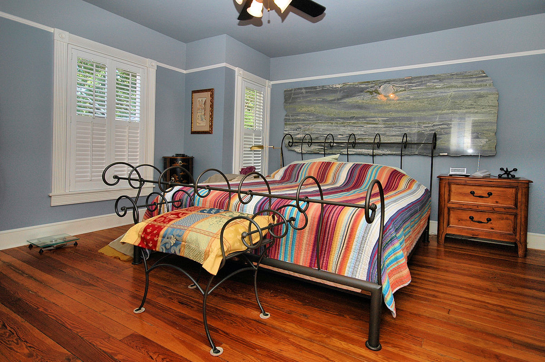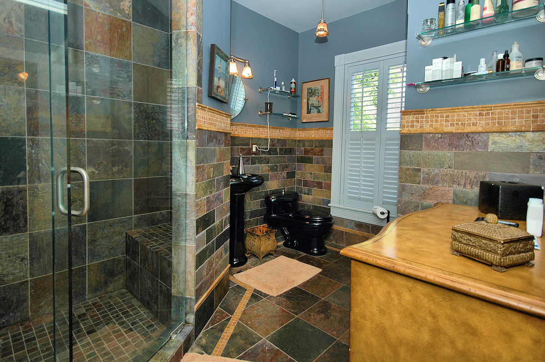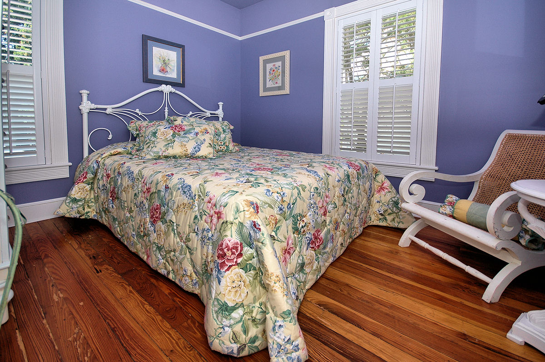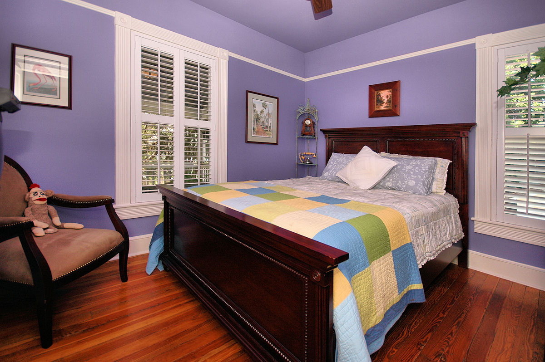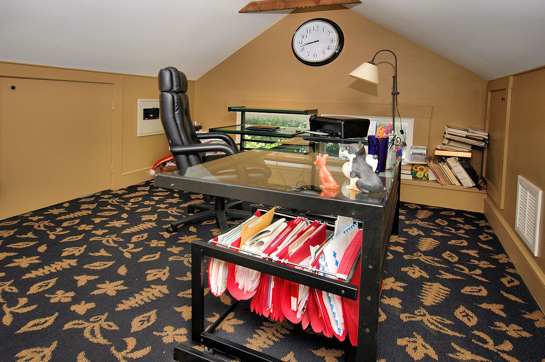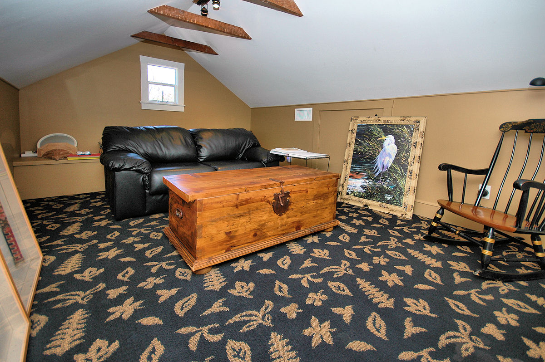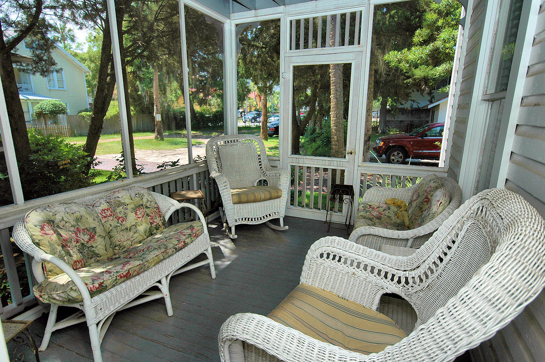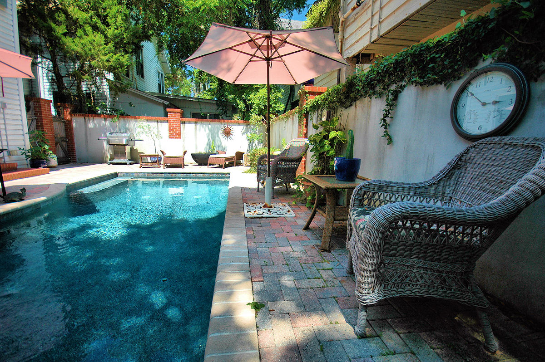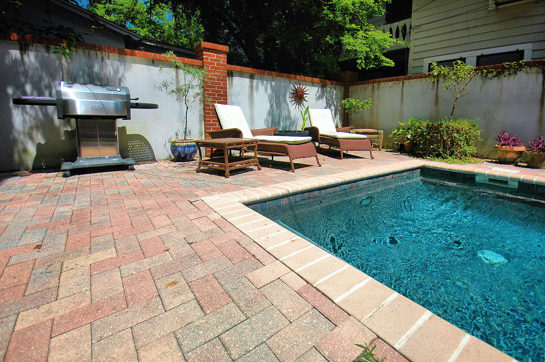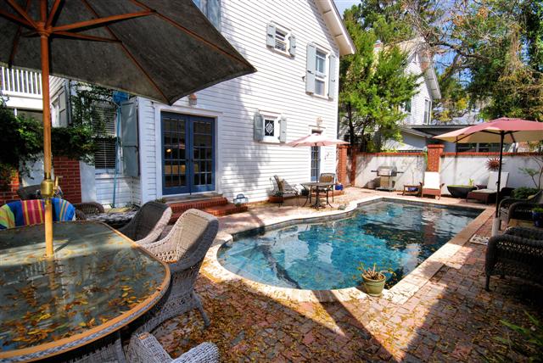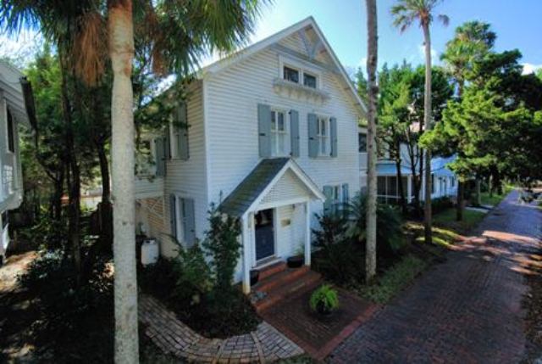
[email protected]
UNIQUE URBAN LIVING
Perhaps the most unique location in the city, Palm Row is reminiscent of residential mews found tucked away in historic sections of urban locales (think Greenwich Village, London, Philadelphia and you’ll get the idea). What appears to be a bricked walkway is the actual street as it was laid out in the very early 1900s at the end of the Victorian era. Houses line up on the south side with parking accommodations on the north. 3 Palm Row presents a classic facade with an entirely restored interior.
Appointed with a Mission-style motif, the first floor has a natural flow from the peacock-etched entry door through sitting room, dining room, living room, kitchen and back again. Original heart pine floors, crisp fluted mouldings with rosette corners, smooth finished walls and ceilings – the details are impeccable. A stucco-finished gas fireplace with Mission tile inserts is flanked by the dining room and entry sitting area. A trio of stained glass windows diffuse light in the living room which opens to the pool pavilion in back and a screened porch overlooking the Row. Black, white and coral Zebra marble offsets the plum-raisin custom kitchen and the colors evoke culinary inspiration. A serious gas stove, Fisher & Paykel dishwasher drawer, Kohler country sink and all other appliances are up to the task of a demanding chef. A pretty powder room with a vanity designed by the owner and created by the contractor is just off the living room.
Sleeping quarters are on the second floor with the master enjoying its own screened porch. The bathroom is clad in slate with a jetted walk-in shower, sunflower head and built-in bench. A leaded-glass door leads to guest rooms sharing a bathroom where the tub has white beveled tiles. A softly carpeted stair in the master leads to the multipurpose third story where the treetop room measures 29’8 x 10’6 with a beamed ceiling and windows on the north and south ends. The stair splits the space in two and currently there is an office and a library in use.
A stucco smoothed masonry wall around the 25′ x 50′ back patio has brick columns and the heated inground pool is salt-based – easy on the body and on the maintenance. The house occupies the south lot which measures 50′ x 64′ while the detached garage occupies the north lot across the street and measures 50′ x 70′. Approved plans for a second-story on the garage are on hand for future consideration. If you crave an intimately urban lifestyle – welcome home.
.


