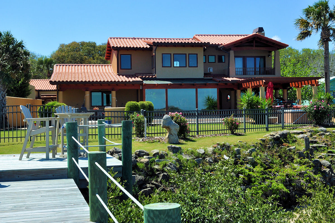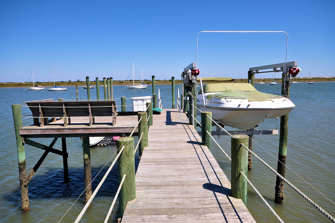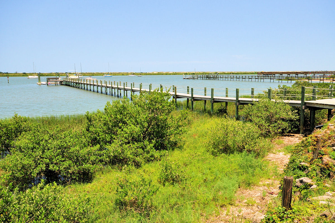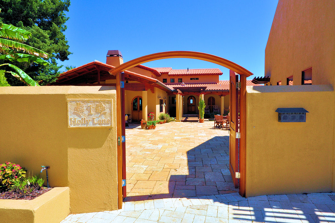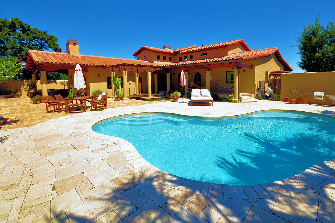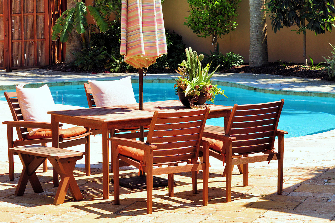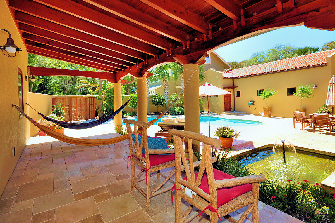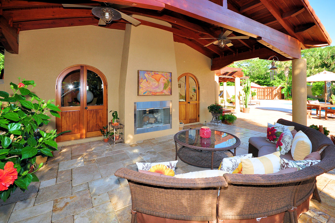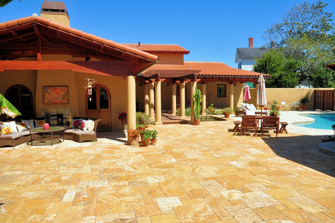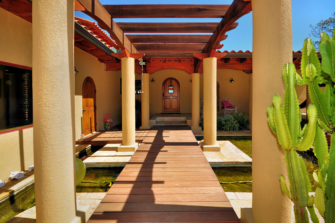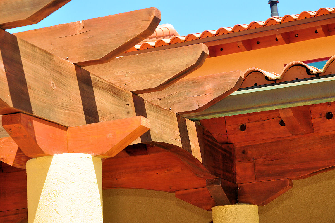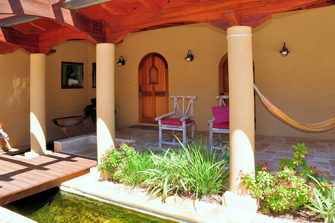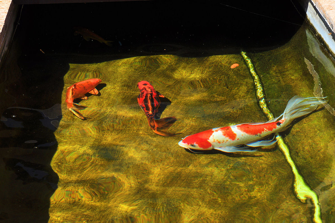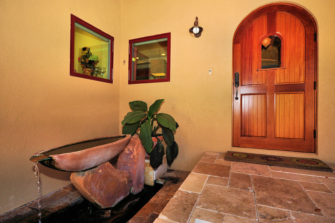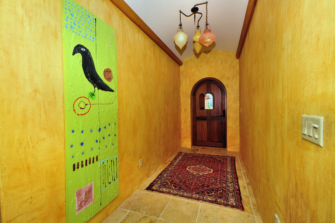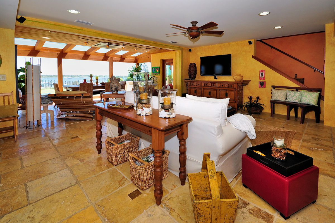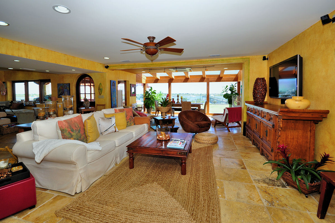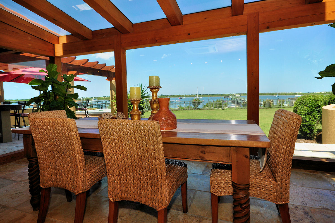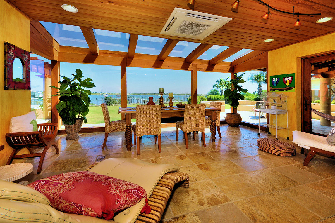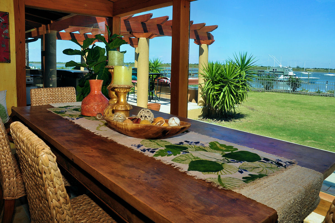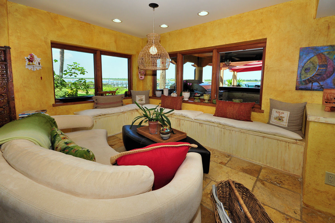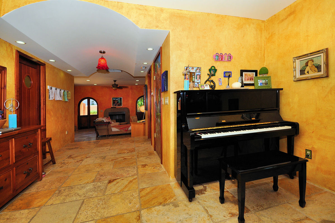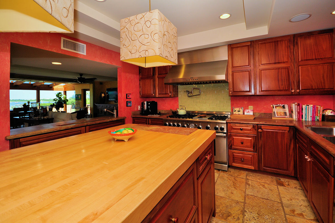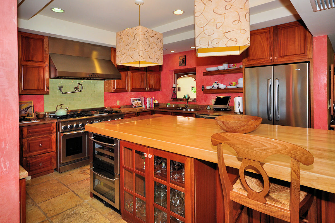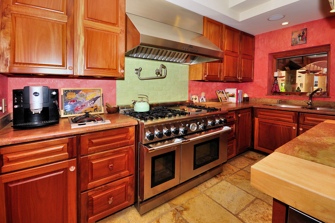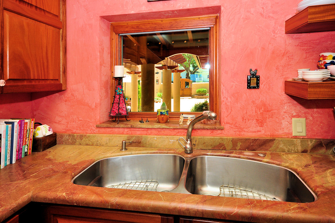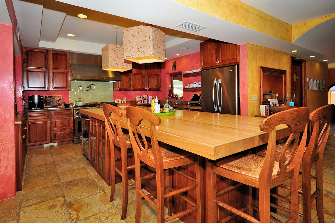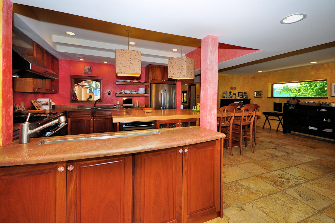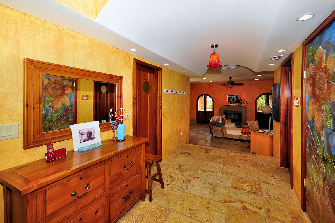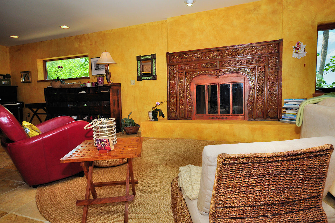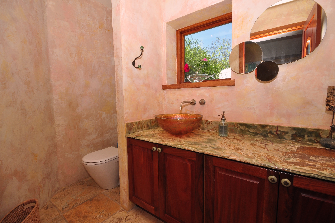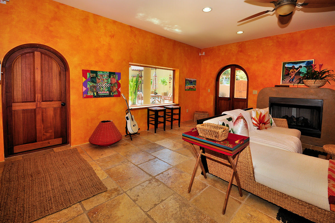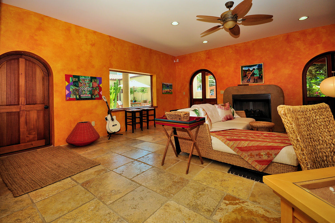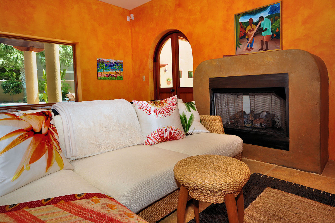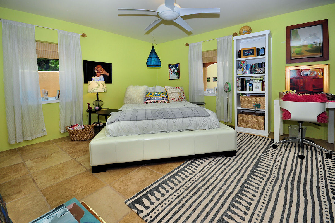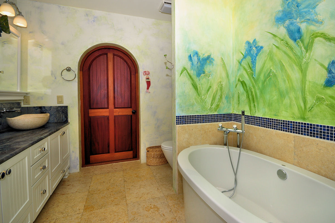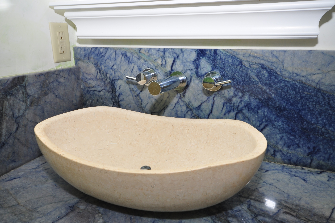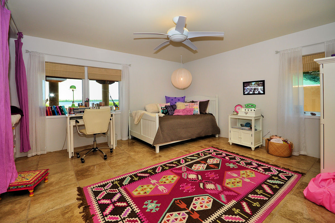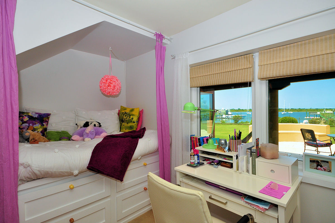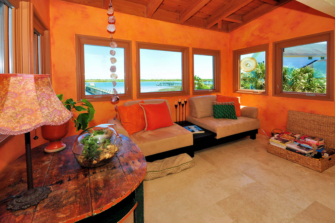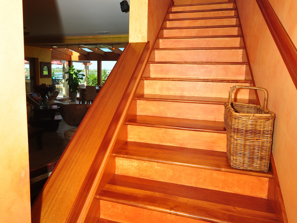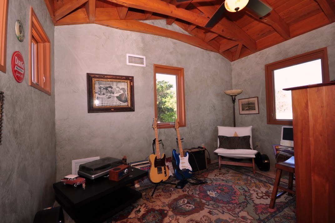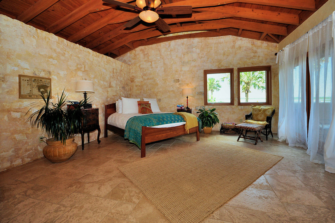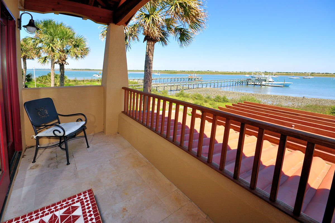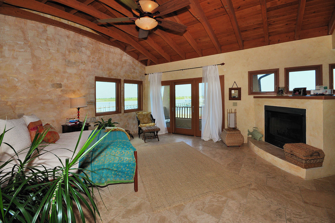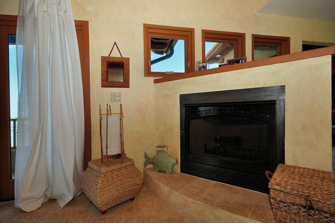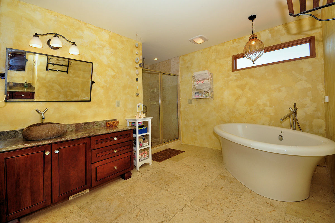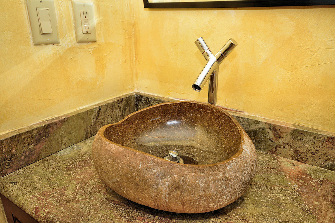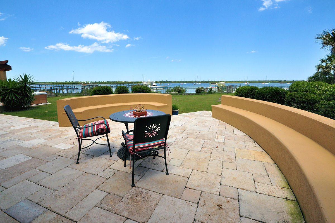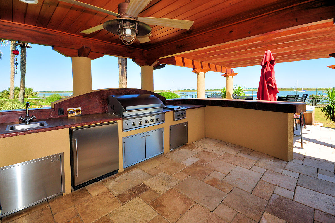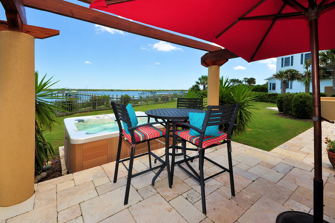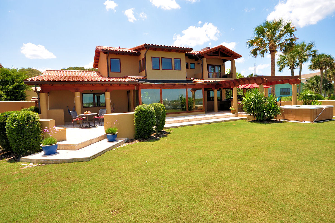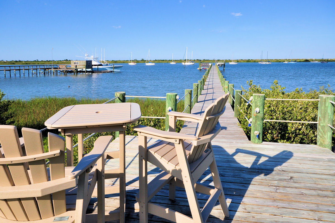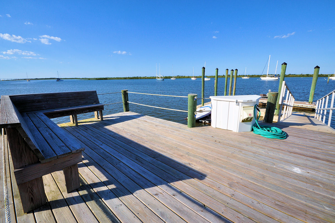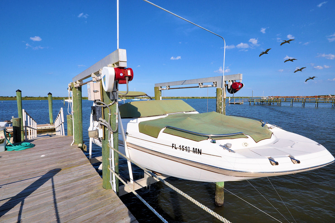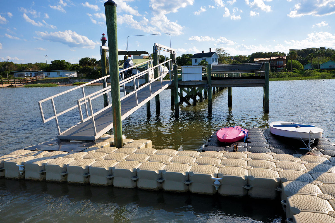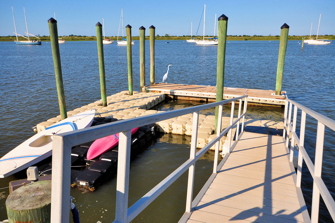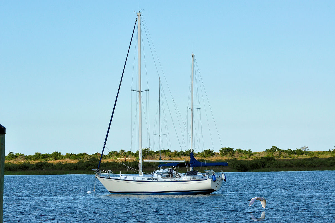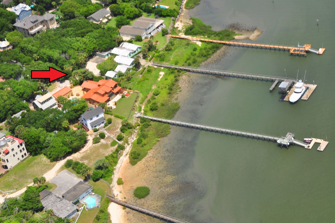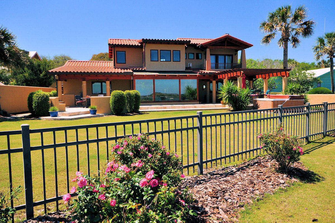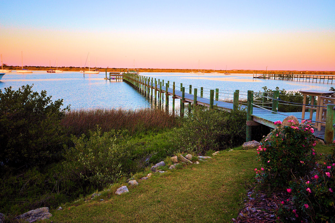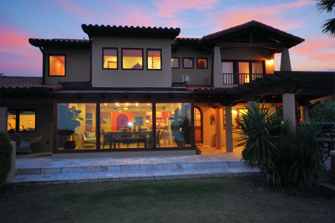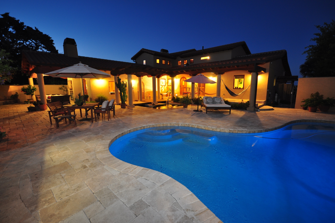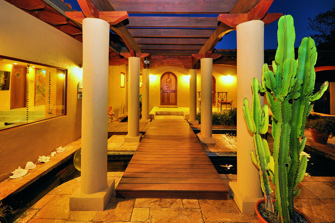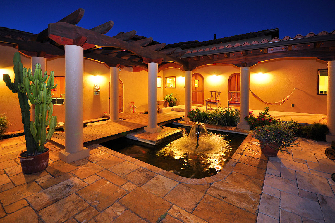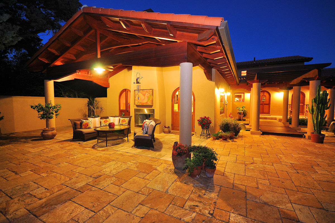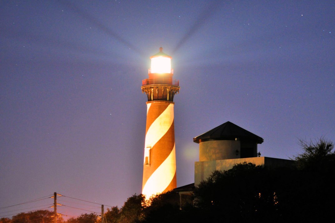
[email protected]
STUNNING WATERFRONT WITH PRIVATE DOCK AND BOAT LIFT
Intriguing: some homes arouse an overpowering curiosity. What lies beyond the courtyard wall, behind the windows and doors? The desire to experience the exciting lifestyle waiting on the other side of the gates is compelling and it should be, as this waterfront estate is a singularly designed residence standing apart from all others.
A generously proportioned front courtyard greets as you enter through the cypress gates. Supremely private, there are several seating areas where you can contemplate your next adventure while you air dry in the sun after an early morning swim.
There’s so much to absorb – the pool shimmering across the creamy grey travertine pavers and a backdrop of fruit trees, the garden awash with a riot of color under the shade tree canopy and the extraordinary detail of the covered outdoor living room with a wood-burning fireplace to be enjoyed year round. Get comfortable on the couch and look up at the vaulted and beamed wooden ceiling reminiscent of Hawaiian plantation style with a trace of Balinese flavor. Hand crafted by an artisan so that each detail is deliberate, thoughtful and beautiful. You’re suddenly transported to your favorite island where every day was a holiday and be assured that life here will be far better than those memories.
Lazy Koi swim by as you cross the footbridge where you can see the waters of Salt Run through the open front door. A covered veranda on the right overlooks the pool where you can keep an eye on young swimmers from the comfort of a hammock. A travertine outdoor shower will be welcome after a day of exercising your particular passion whether it’s swimming, boating, fishing, biking or some other outdoor pleasure.
Swing open the custom-built cypress front door and watch the house open up in front of you with an abundance of welcoming places to gather, including the great room and atrium dining room where even the simplest meal will be a celebration. The living room centers around an intricate Balinese fireplace mantel with a built-in banquette under the windows so everyone can gather close to the fireplace when the cooler weather arrives.
The Venetian-plastered kitchen will inspire your culinary muse to even greater heights. At the heart of the house, this room was designed to allow everyone to participate in mealtime in their particular way, be it hands-on or from a safe distance at the end of the 11 foot island. A 6-burner gas Thermador range, a wall oven and a warming drawer can handle the most elaborate of meals while the Gaggenau built-in steamer makes things happen quickly. Burnished marble countertops are richly veined and complement the mahogany cabinetry and the celadon tile backsplash and there is an abundance of cabinets and counter space.
A short wide hallway off the kitchen is home to the laundry room and the pantry with a handmade door with plaster relief by a well-known local artist. The powder room is behind the beautiful wooden door with the frosted porthole. An iridescent glass sink sits atop the onyx counter and throws little rainbows around the room.
The family room is in the front of the house and apart from the rest of the gathering rooms so you can have several generations enjoying their own spaces simultaneously. Warmed by another gas fireplace when the mood strikes, this is a wonderful room for movies and curling up with your favorite book. Three arched doors take you out to the pool and covered outdoor living room.
Family and guests will enjoy the large first floor bedrooms and full bath. The eastern bedroom has a built-in sleeping berth – a treasured spot for the younger crowd. With eastern and southern exposures, this is a sunny room during the day. The western bedroom looks out to the pool and front courtyard. Soft blues and greens in the shared bath are highlighted by the floral relief over the air-jetted bathtub. The shower is clad in travertine and the stone vessel sinks sit on deep gray and midnight blue grained granite – a rare combination of color for this natural igneous rock. The towel warmer is a thoughtful touch and much appreciated.
Mahogany steps lead to the master quarters which occupy the second floor. The sunrise comes in through the window at the top of the stairs and paints everything a delicate pink shade. The sitting room has windows on three sides and everywhere you look is blue – sky and water. The bedroom is stunning with plastered “stone” walls under a graceful beamed wooden ceiling. The coolness of the “stone” contrasts beautifully with the richness of the ceiling – this room exudes an air of serenity. A gas fireplace set on the diagonal will make you long for a cool evening and the covered balcony will have you up to usher in the sunrise. Two walk-in closets are outfitted with all the built-ins needed to keep you organized and a dedicated office keeps your business out of sight and out of the way. The bathroom is delicious and you can look out at Salt Run from the air-jetted bathtub. Individual vanities are clad in granite with stone vessel sinks that combine lovely form with useful function. Everywhere you look there’s something beautiful to see – enjoy it.
Outdoors a covered kitchen will cook up the fish you catch off your dock. Accessed from the main living areas, it measures 26’ by 13’ and is fully equipped with a refrigerator, 36” DCS gas grill/rotisserie and smoker with 3 sections for efficient use, 2 gas burners and ample storage below. Dine under the pergola or on the open veranda or have a picnic on the soft Bermuda grass. A curved open patio and another covered patio are on the south side of the house so outdoor parties will be able to comfortably spill out everywhere. A powder coated aluminum fence keeps pets off the bank where a garden of miniature roses is thriving.
Nestled in this quiet harbor there is 102 feet of pristine water frontage. At the mouth of the private dock is a deck where those who choose not to fish can offer advice to those who do. The dock measures 287 feet with water and power and there’s a boat lift and seating area at the terminus. At the bottom of the gangway there is a concrete floating dock with room to tie up several small vessels and another “Jet Dock” which offers a low profile place to pull up kayaks and sunfish.
This extraordinary residence is located in Lighthouse Park and you can see the St Augustine Lighthouse to the south. An eclectic island neighborhood with a rich inventory of architectural diversity and a myriad of residents who embrace and enjoy the natural beauty surrounding them.
Words and photos cannot scratch the surface of this multifaceted gem which was crafted by artisans with a passion for their work. Indulge yourself – we’ll be waiting for you poolside.
.


